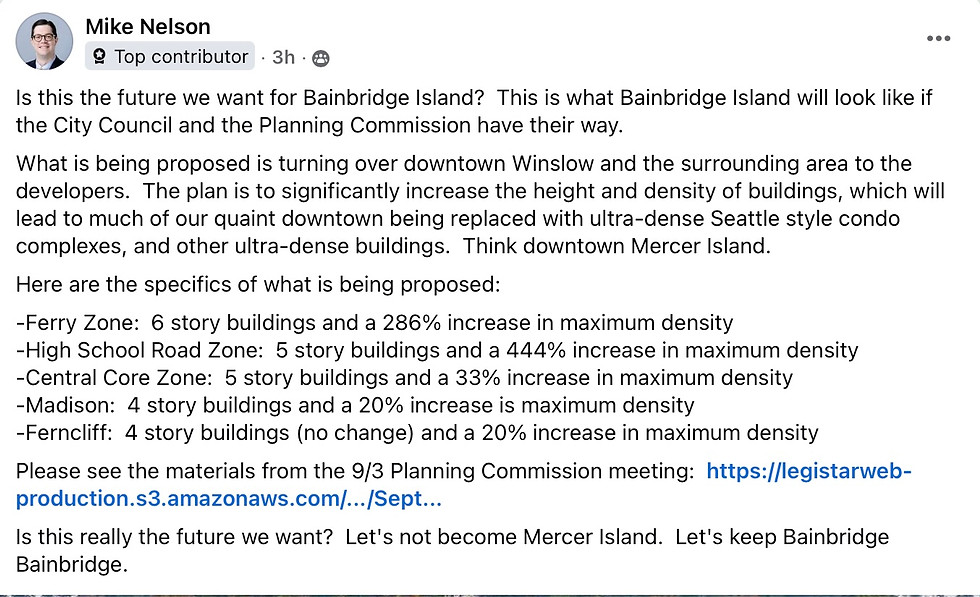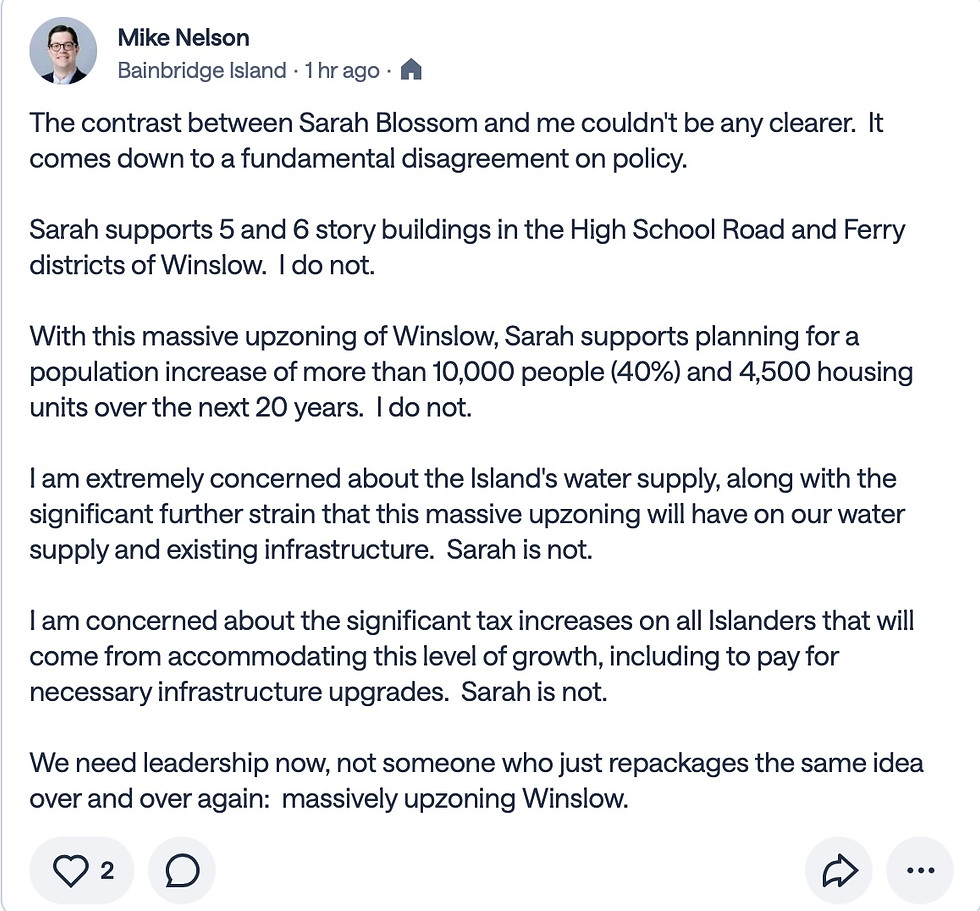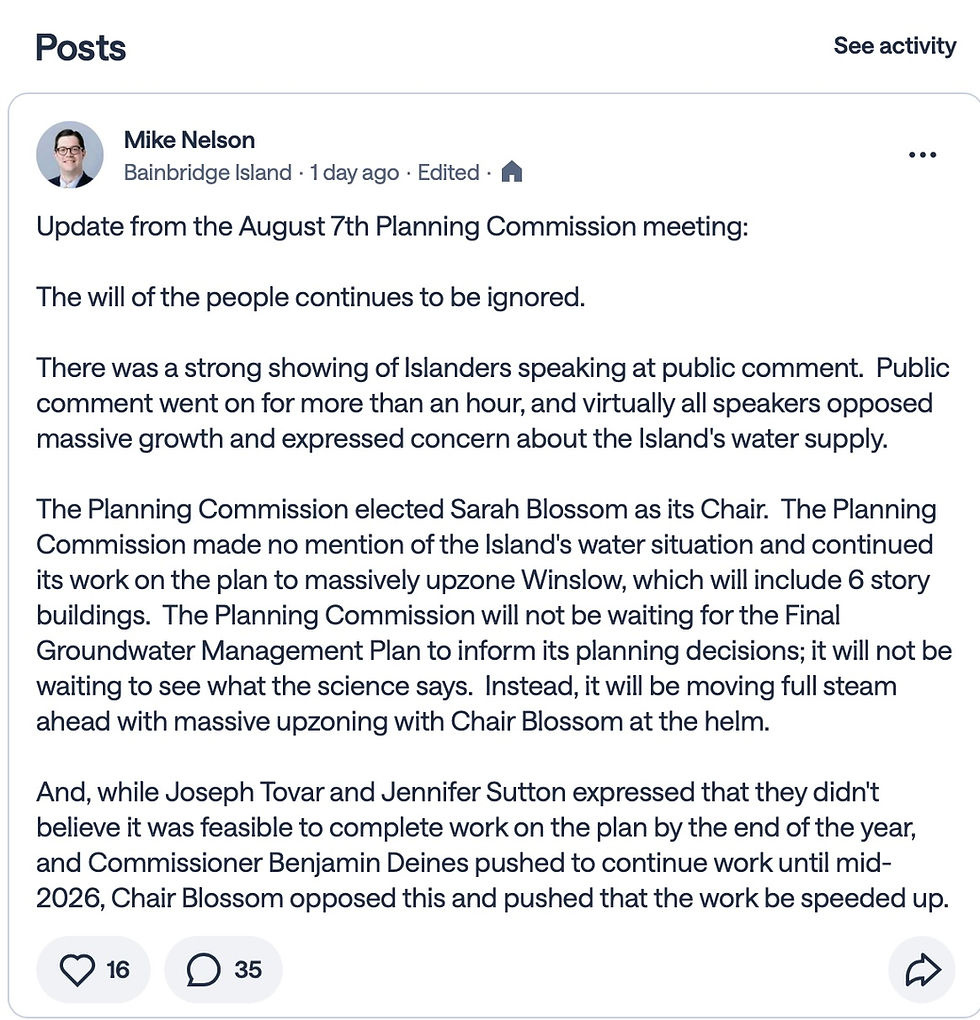
Let’s talk about this graphic that’s been shared.
This preliminary matrix shows the Planning Commission’s early thinking about which housing types may be appropriate for new construction in specific districts. According to the matrix, the Commission does not believe new single-family residences are appropriate in the most dense, mixed-use districts. It also reflects interest in permitting some multi-family housing types in a proposed new district called the Ferncliff District, though both the boundaries of that district and the types of housing that may be allowed there remain under discussion.
It important to note that under current code, multi-family housing types are already permitted outright in the R-8 and Gateway districts and as a conditional use in the R-3.5 and R-4.3 zones. The Ferncliff District, as currently proposed, is an area consisting of those four different zones.
It should be emphasized that the matrix does not address density. It includes no measures such as Floor Area Ratio (FAR) or units per acre. The purpose of this exercise was simply to identify what housing types Commissioners thought were appropriate in different districts, not to increase, decrease, or maintain existing density levels.
While some have suggested that limiting single-family housing in certain zones and allowing multi-family in others will automatically increase density, housing type alone does not determine density. For example, in the R-2 zone (two units per acre), a property owner with one acre could build a duplex with a conditional use permit, resulting in two units. The same property owner could instead subdivide the land and build two single-family residences, which would also result in two units.
An argument could be made that multi-family housing can actually result in fewer total units than single-family housing. This is because, under our current code, accessory dwelling units (ADUs) are not permitted as part of multi-family developments. Returning to the R-2 example, a duplex would be limited to two units. If the acre were subdivided for single-family homes, however, each lot could also include an ADU, allowing up to four total units.
During the Planning Commission’s September 3 study session, our deliberations on the Ferncliff District and, in part, the process of creating this matrix highlighted that there is not yet consensus on the boundaries of the proposed Ferncliff District or on the housing types that might be considered appropriate there. These discussions are ongoing.
He Said...
She Said...


What you can always expect from me is that I will do my best to fact-check information before sharing it publicly. I’m not perfect, but I take seriously the responsibility to be truthful and accurate. My credibility and integrity matter to me. I will never release information with the caveat that someone else should confirm it—I take on the responsibility of confirming it myself.
Sometimes logging onto social media feels like stepping into an alternate reality. Recently, I’ve seen claims that I was involved in rezoning property to benefit my family. Those claims are complete nonsense. Let me be absolutely clear: I have never been involved in any action that upzoned any property—certainly not property owned by my family. The only actions I supported that increased residential density were related to affordable housing, specifically Finch Green and Ericksen Community, both are communities where 100% of the units built will be permanently affordable.
The idea that I increased density Lynwood Center is categorically false. The density in Lynwood Center was established in 1997, fifteen years before I ever served on Council—before I was even out of college. You don’t have to take my word for it. Anyone can compare the zoning in Ordinance 97-16 to the current zoning map to see that nothing has changed.
Equally troubling is the suggestion that my family sold an affordable housing complex to the “highest bidder.” That accusation can only be interpreted as an attack on my commitment to affordable housing, and it is misleading. Here are the facts: the complex my parents built included four affordable units. Those units are still affordable today because a condition of approval requires that they remain so for 30 years, and that timeframe has not yet elapsed.
The reality is that at the time we sold rents were lower relative to today’s rates. Compared to today, they were affordable. And the apartments were not converted into luxury condos—they remain apartments. Our preference would have been for a nonprofit to assume ownership. In 2016, I personally reached out to the leaders of both Housing Kitsap and Housing Resources Bainbridge, and neither organization was interested. In 2017, when a buyer approached us, we made the decision to sell.
1. Helped created regulations to help increase tree and canopy preservation, promote aquifer recharge, and ensuring that new subdivisions are designed to conserve existing natural site features. Supported programs that allowed for density bonuses for developments where 100% of the homes built will be permanently affordable. Supported the revision of the HDDP program so that only developments that provided affordable housing would qualify for the density bonus.
2. There were no residential density increases during my two terms on Council or during my time on Planning Commission. The residential density in Lynwood Center was established in 1997 and has not changed. Anyone can compare the land use map that was adopted in 1997 to today's zoning map and see that nothing has changed. Property owners have opted to develop their property but are doing so under densities that were established in 1997.
3. The affordable units that were built at Lynwood Commons were required to remain affordable for 30 years and are still within that period of affordability. Not all of the units were required to be affordable. The reality is, the market rate for rent was much more affordable when we owned the property than it is now, so all of the units were relatively affordable compared to today's standard. When my parents started to think about selling, I did speak to both Housing Resources Bainbridge and Housing Kitsap in 2016 but neither organization was interested. When we were approached by a buyer in 2017 we decided to sell. Tenants were not relocated and they are still apartments, not luxury condos.
4. While I am the Chair of the Planning Commission, my vote counts the same as the other six members. I am not promoting a population increase of over 10,000 new people Island-wide. I am in support of planning for the affordable housing we are mandated to plan for with as little, if any, additional capacity for market rate housing. I would also like the City to implement a functioning Development Right Transfer program that will allow the City to see some of the capacity in the Conservation Area shifted to Winslow.
5. I have not upzoned any land on the Island and only support increases in capacity necessary to support affordable housing. I believe the City needs to support its partners in the creation of new afforable housing and do support the programs that allowed density increases for Ericksen Community, Ferncliff Village, Finch Green and hopefully more to come. The increases in density that helped create those communities that are 100% affordable and could hardly be described as "massive".
Ferry Zone
-
Current maximum building height allowed – 45 ft.
-
Proposed as of Sept. 4 – 55 ft, which can only be achieved with both under building parking and affordable housing
-
Still in progress – Lot coverage maximum, step-back requirements – each of these additional standards will impact the amount of square footage that may be built so it’s not possible at this point to determine what, if any, the actual increase in density is.
-
See additional notes below regarding an overlay zone or street frontage standards for Winslow Way.

End of 6 Story Discussion:
High School Road Zone
-
Current maximum building height allowed – 45 ft
-
Proposed as of Sept. 4 – 55 ft, which can only be achieved with both under building parking and affordable housing
-
Still in progress – Lot coverage maximum, step-back requirements – each of these additional standards will impact the amount of square footage that may be built so it’s not possible at this point to determine what, if any, the actual increase in density is.
-
See additional notes below regarding street frontage standards for High School Road.
Central Core Zone
-
Current maximum building height allowed – 45 ft
-
Proposed as of Sept. 3 – 55 ft, which can only be achieved with both under building parking and affordable housing
-
Still in progress – Lot coverage maximum, step-back requirements – each of these additional standards will impact the amount of square footage that may be built so it’s not possible at this point to determine what, if any, the actual increase in density is.
-
See additional notes below regarding an overlay zone or street frontage standards for Winslow Way.
Madison Zone
-
Current maximum building height allowed – 35 ft
-
Proposed as of Sept. 3 – 45 ft, which can only be achieved with both under building parking and affordable housing
-
Still in progress – Lot coverage maximum, step-back requirements – each of these additional standards will impact the amount of square footage that may be built so it’s not possible at this point to determine what, if any, the actual increase in density is.
-
See additional notes below regarding an overlay zone or street frontage standards that could apply to Madison Avenue and Ericksen Avenue (different standards for each).
Ferncliff Zone
-
There is no existing Ferncliff District. The proposed Ferncliff District is a mix of residential zones (R-8, R-4.3 and R-3.5) and the Gateway Zone. The current maximum building height in the Gateway Zone is 45 ft. The current maximum height in the R-8 zone is 40 ft. and for the R-4.3 and R-3.5 zones it is 30 ft.
-
No decisions have been made regarding this new proposed zone. There is no agreement amongst the Planning Commissioners on the boundaries of the zone, whether it should all be one zone or broken up further, or what height limits and other zoning standards would apply. At this point, it’s not possible to draw any conclusions about this proposed zone.
Additional Notes:
-
The Planning Commission will be creating additional “layers” of development standards for parts of Winslow. Overlay zones or street frontage standards will be created for the purpose of protecting the existing character of neighborhoods. Of particular importance to the community is Winslow Way and that is a great example of how a new overlay zone or street frontage standards could better protect the character of our main street. Our existing code would allow for a 4-story building to be built on Winslow Way if it had under-building parking. An overlay zone or street frontage requirements could require step-backs so that along the street the façade of a new building could only be 2-stories tall and any additional stories would have to be stepped back from that. The details of those requirements are in progress. Updating our code in this manner adds a layer of protection for our existing character that doesn’t exist in the code today.
-
As of our most recent meetings on September 3 and 4, the only incentive available to unlock the added story is the creation of affordable housing. The Planning Commission will consider if there are other incentives that should receive the benefit of the additional story. One example, that is of great interest to me, is development right transfers. A development right transfer program is a tool that the City could use to move available capacity in our Conservation Area to Winslow.
-
Comments continue to be made regarding an Inclusionary Zoning Program that would only require 10% of new development to be affordable. That was proposed for Alternatives 2 and 3 in the DEIS, but that is not under consideration by the Planning Commission. This was confirmed at the September 3 meeting.
Full Planning Commission Meeting

Click here to view the entire City Council meeting.

I don’t usually chime in on social media, but I feel that due to the inflamatory nature of this post, you all deserve to hear what actually happened at the last Planning Commission meeting. I encourage each and every one of you to attend our meetings and speak at public comment. Your voices are important to the commission and to the process of implementing HB 1220.
The Planning Commission is made up of seven individuals, each bringing their own perspectives, experiences, and beliefs to our discussions. While we may not always agree, we are all committed to working together to achieve a common goal. We all want to create a plan that best reflects the values and priorities of our community while also meeting our legal requirements.
Due to the House Bill 1220 requirements, this is proving to be a difficult and complex task. Complying with this mandate involves difficult trade-offs, competing interests, and strong emotions. Last year, Alternatives 2 & 3, which were drafted by consultants without Planning Commission input, proposed “massive upzoning”. Those alternatives did not adequately reflect the values, priorities, or concerns expressed by our community. Neither option was supported by the Planning Commission. For the last seven months, the Commission has taken on the heavy responsibility of creating our own preferred alternative that better aligns with community input.
I was elected Chair of the Planning Commission, and while that comes with some additional responsibilities like presiding over meetings and coordinating with staff in the preparation of agendas, the role does not come with greater authority or decision-making power than that of other commissioners.
Regarding the last Planning Commission meeting:
After public comment, the Planning Commission spent most of its remaining time discussing the work plan. I wouldn’t characterize my comments as asking, “that the work be speeded up”. What I did say was that I saw several items on the work plan that I thought could be removed that would allow us to tighten up our timeline for the Winslow Subarea Plan.
Why do I want items removed from the workplan?
I do not support making changes to the density and height of the residential zones or the mixed-use districts, other than Ferry and High School Road. Since I don’t support increasing height and FAR, I see no need for those items to be on the work plan.
The following are some of the items that could be removed from the workplan:
-
Finalize preliminary recommendations on boundaries, intensity and building height for any outstanding Winslow mixed-use districts.
-
Confirm boundaries, establish development standards and processes for the Winslow Core
-
Confirm boundaries, establish development standards, and processes for the Madison Zone
-
Confirm boundaries, establish development standards, and processes for the Ferncliff Zone
-
Confirm boundaries, establish development standards, and processes for the R-zones
It’s also likely that the Commission will need additional time built into the workplan to revisit our approach to House Bill 1220. Recently, the Growth Management Hearings Board issued a decision on Mercer Island’s Comprehensive Plan update and its House Bill 1220 strategy. This decision likely has implications for our Comprehensive Plan update review and related code amendments.
This work is not easy or quick. We have spent, so far, seven months doing what staff expected us to do over two meetings in January when they presented us with staff’s preferred alternative and asked us to, essentially, rubber stamp it. Believing we could do better; we chose not to.
Characterizing the Commission’s efforts as “moving full steam ahead with massive upzoning” does not reflect the reality of what has taken place. That description overlooks the months of careful discussion and serious deliberation that have occurred. We are not rushing – we are working through a difficult and sometimes uncomfortable process with thoughtfulness and diligence. No final decisions have been made, and, as mentioned earlier, we will likely have to revisit our approach to House Bill 1220 as a result of the Mercer Island decision.
